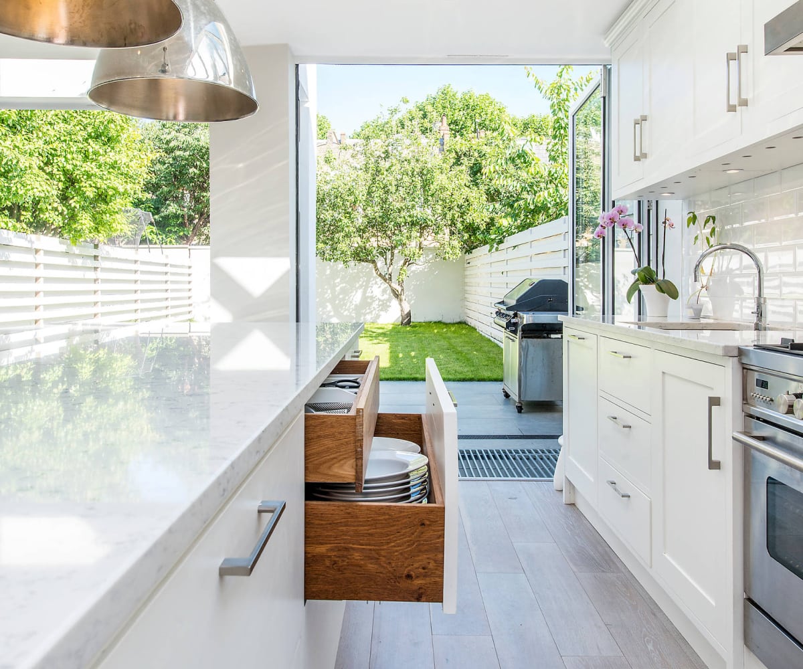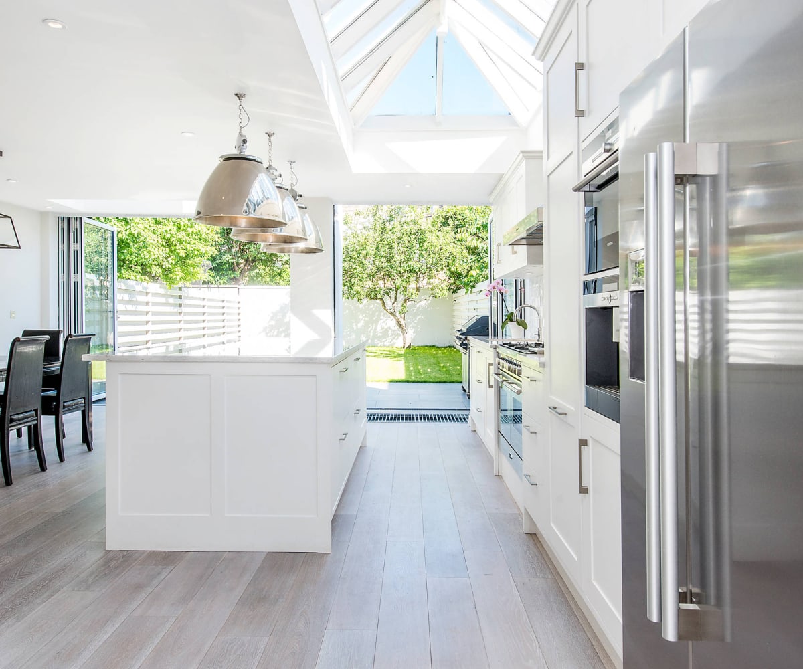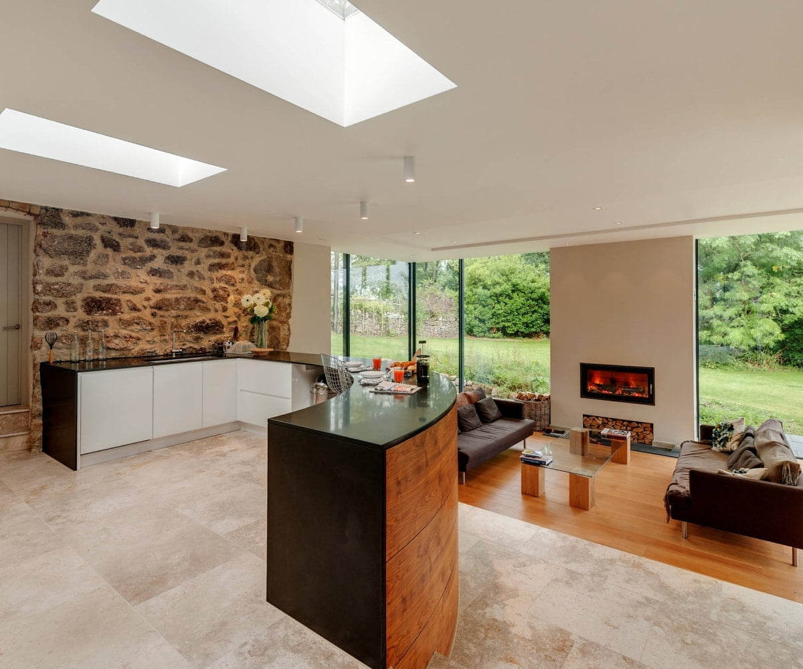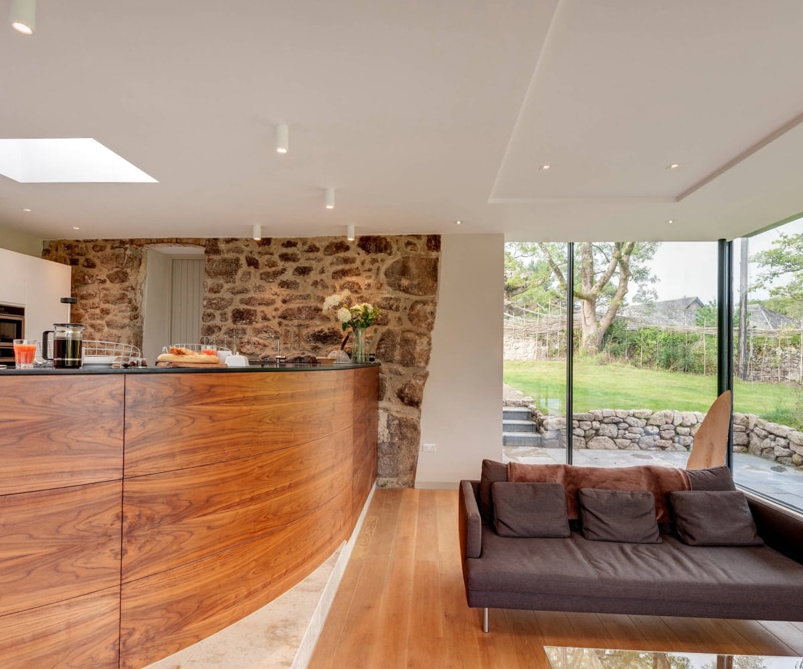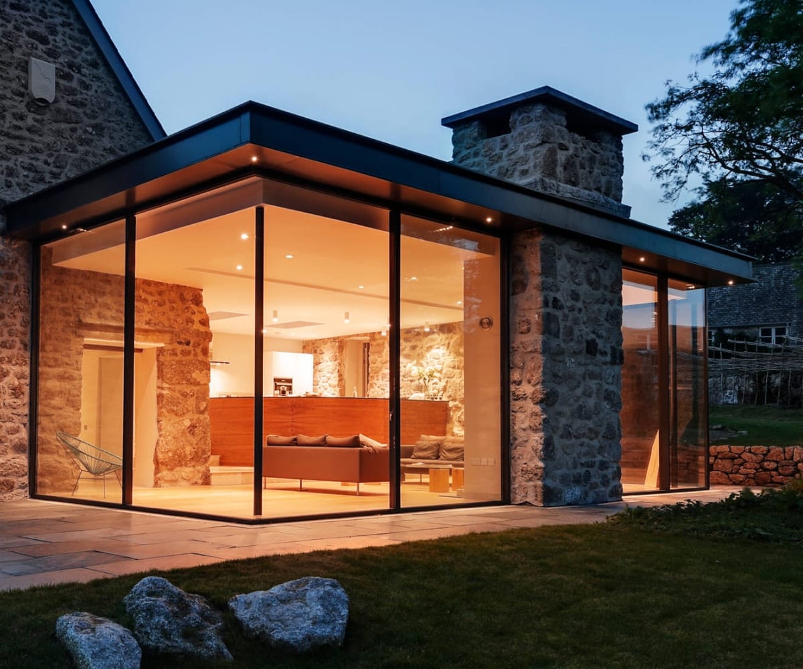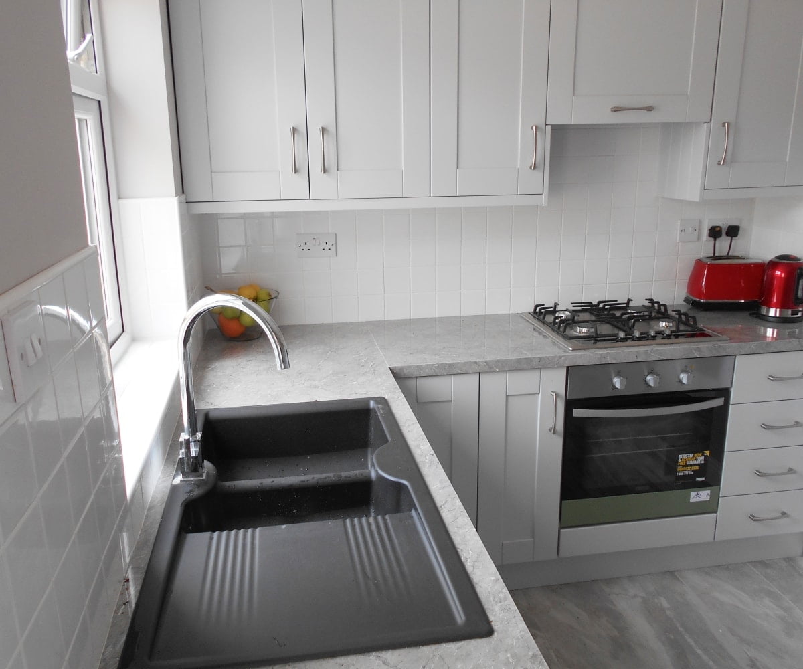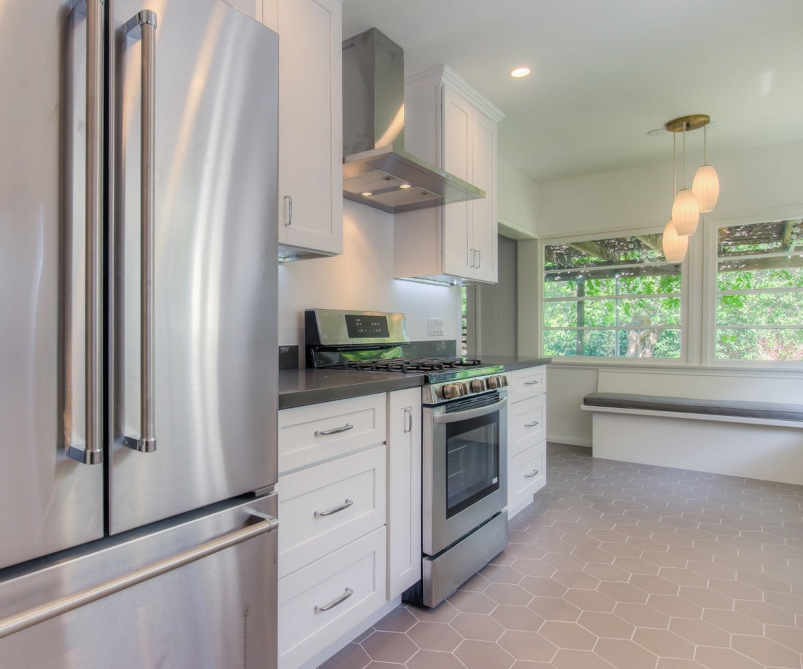We have recently completed a fitted kitchen renovation and extension in Inchicore. The existing kitchen was quite dated and in need of a makeover, as it simply wasn't a functional family kitchen anymore.
For smaller renovation projects you can oftentimes simply replace the cabinet doors and put a fresh coat of paint on the walls along with some mostly minor other changes, but if you're in an old house that hasn't been touched up recently, this might still leave it looking unfinished.
In this case, we provided a completely redesigned layout and bespoke kitchen cabinetry.
Old tiles were stripped down and replaced with new ones in harmony with the overall look of the kitchen and the units within it.
Another important issue to consider is your electrics, do you need to completely rewire or just replace the plug sockets with a more modern finish?
Some minor electrical work was also necessary —
Get a QuoteOr call and talk to us: (01) 430-1256
Depending on the age and condition of your electrics, sometimes it is best to just rewire to avoid power surges when fitting new appliances. We also installed all new ceiling lighting along with all the under cabinet lighting and radiator covers.
The clients requested a contemporary high gloss finish for the units so we gave them a choice of colours and levels of glossiness. They decided on the white/ivory gloss kitchen units with shaker style doors, solid surface countertops and modern brushed chrome handles.
The overall effect is a clean and modern look that stands out and produces a luxurious, refreshing atmosphere.
Our objective was to optimise the workspace while maintaining the integrity of the kitchen as a whole. This was achieved by custom designing all the units from detailed plans off-site in our purpose built workshop.
We work closely with our clients to get the plans right from the start and ensure that their needs are met from a design perspective. From fabrication to installation we were able to fully customize the kitchen to incorporate their own ideas. Why not give us a go for your next renovation project?
Get in touch for any new builds, repairs, maintenance and house renovations. Our team responds within a day (Mon-Fri).

