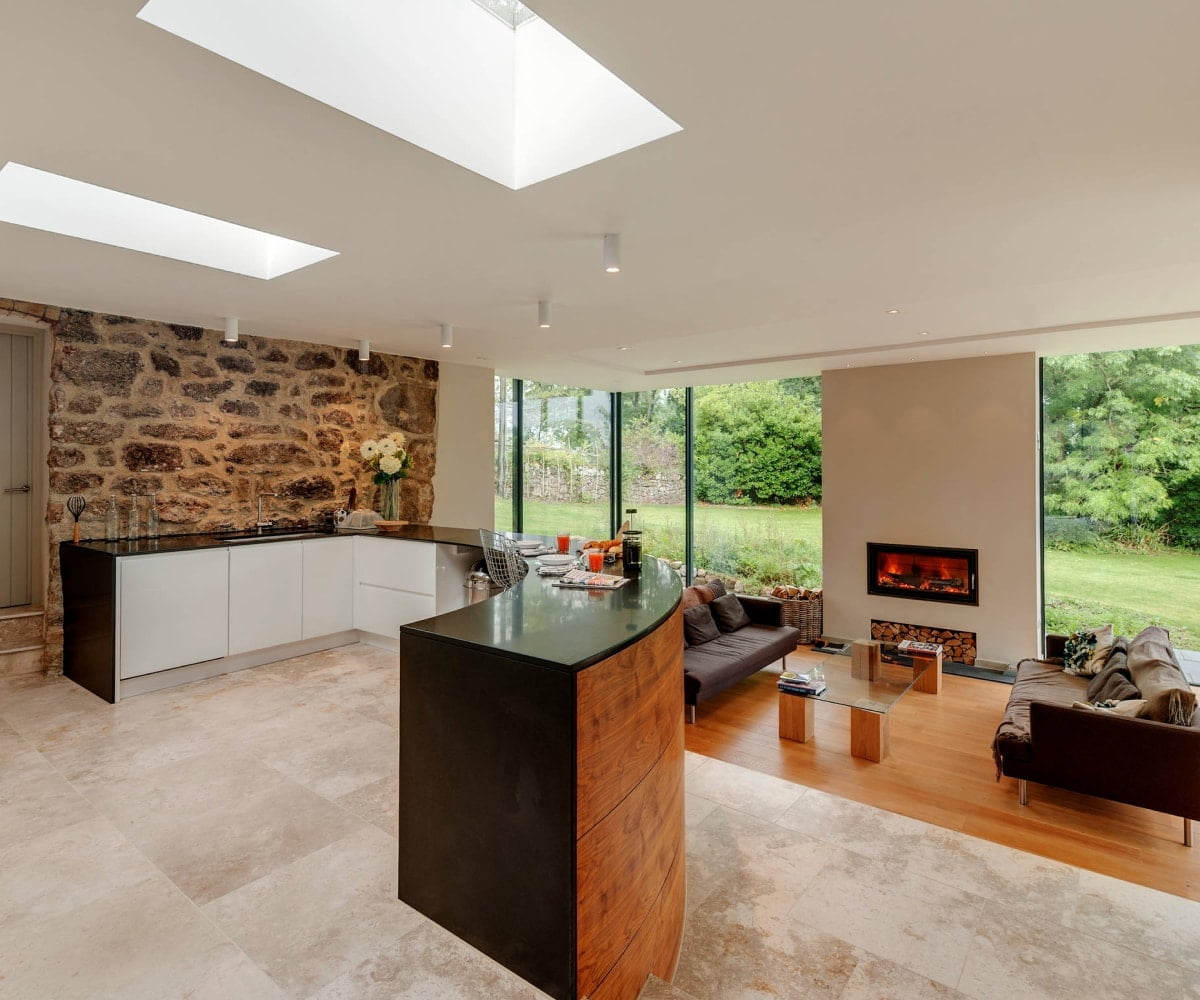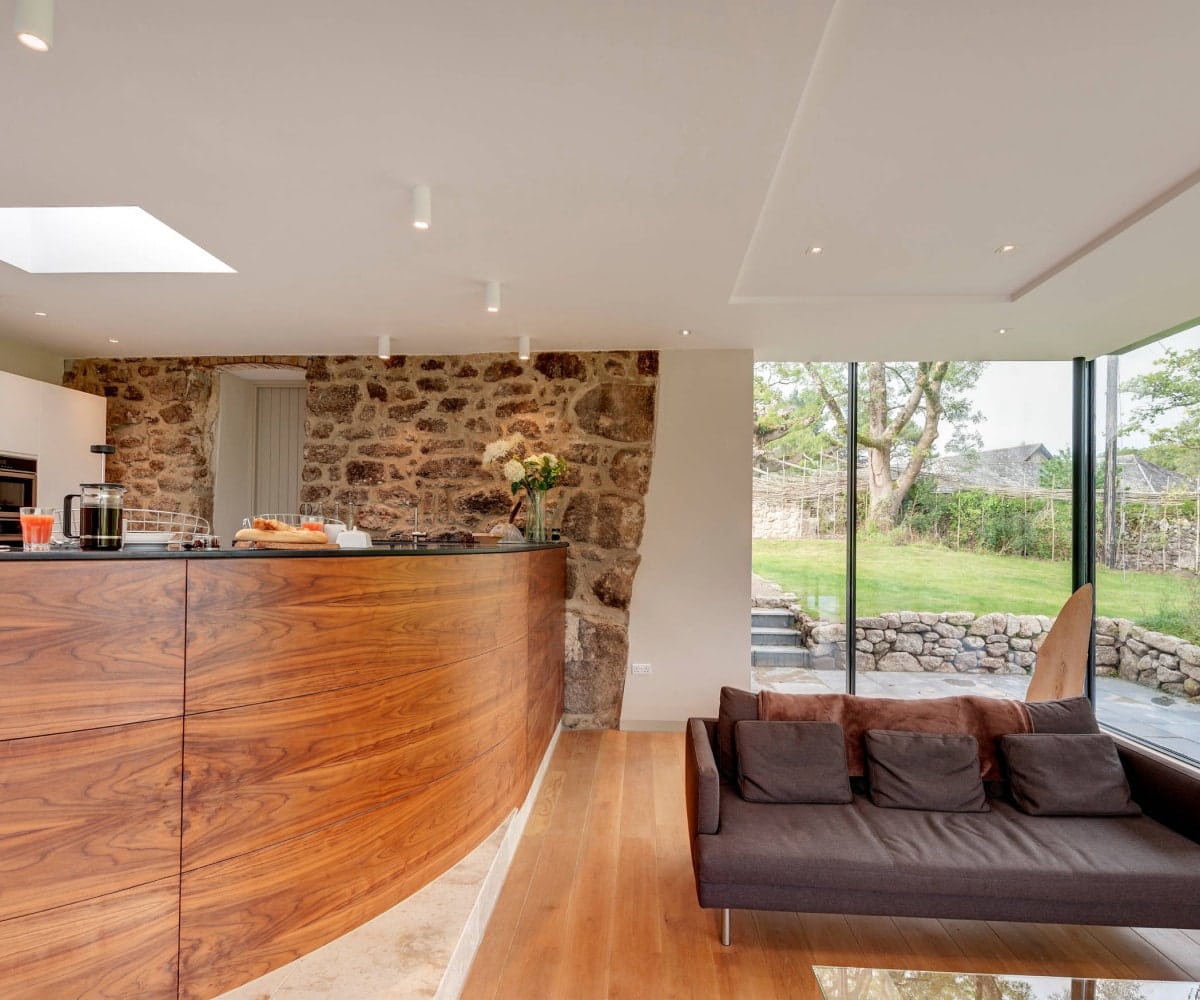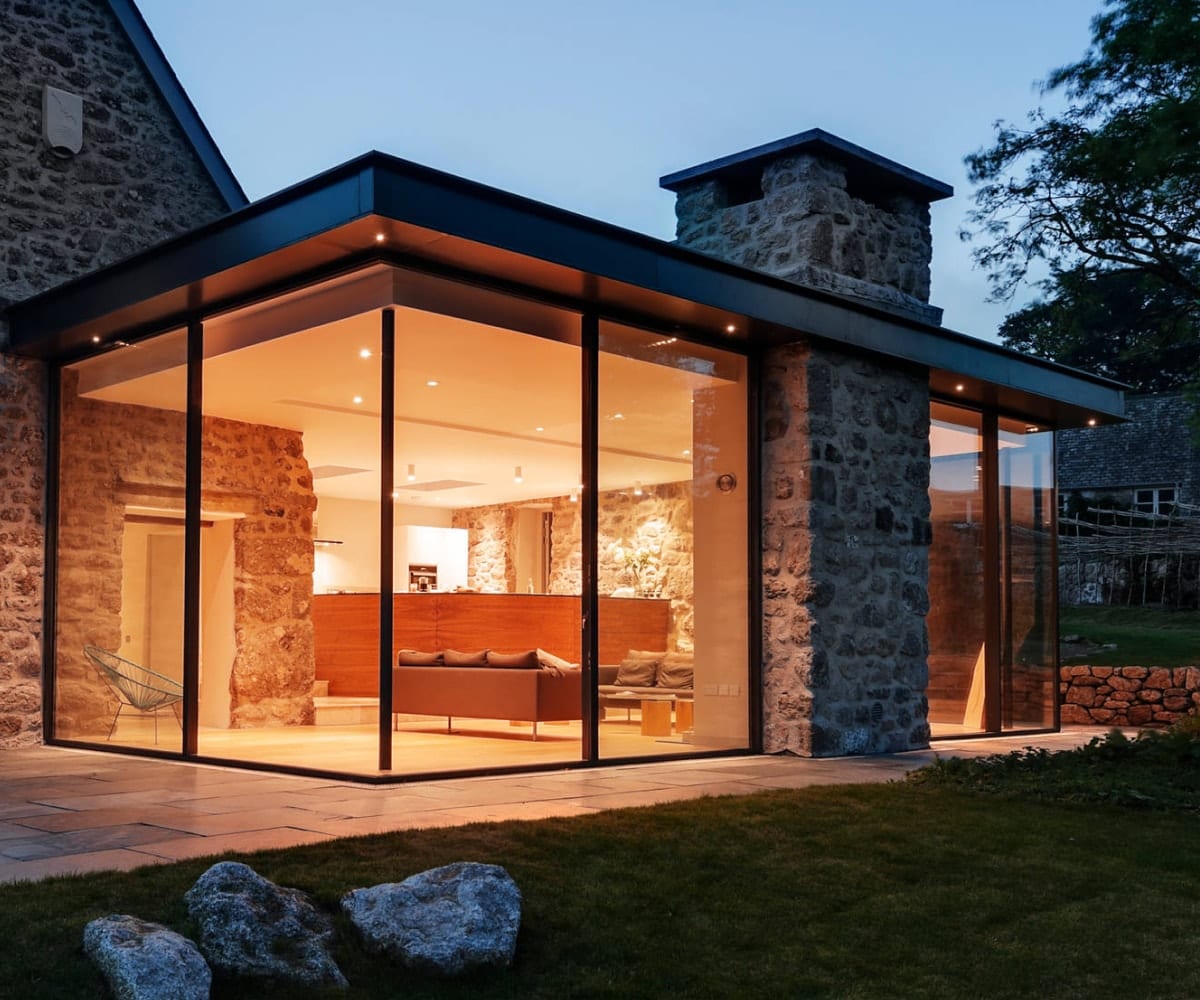Our company was contracted to complete a large house extension in County Wicklow. The development involved a back garden extension, with an internal kitchen and sitting area.
We are a multidisciplinary trade team — employing builders, carpenters and electricians to get every part of the extension done.
No matter what you might need, when it comes to house extensions we have the experience needed to deliver the results you want.
The extension was part of a larger-scale renovation project within the house and it was done first in order minimise the impact on the client's family occupying the home.
We drew up the plans alongside the client and agreed upon constructing the extension.
GetaQuoteOr call and talk to us: 014301256
The external walls adjacent to the upcoming extension have been knocked and new structure has been put in place for a walk-through kitchen/living area as seen in the pictures.
The external and internal design drawings were done entirely by our in-house designer. We can design the entire project for you eliminating the need for other contractors, so you have to work with only one team under one single quote.
We were informed of the overall layout needed, but the client was unsure of the particulars. This is quite common with new house extensions, particularly large ones like this. We are always more than happy to offer you our expertise on what ideas work, and — perhaps most importantly — what ideas don’t.
Ultimately, however, the choice is always yours and we can always accommodate irregular or eccentric designs.
In this case, an internal stone masonry wall was added, a modern style fireplace, a radiator cabinet was sourced from RadCover.ie and styled in such a way as to blend in with the room aesthetic.
We are definitely the place to go if you want designs that are uncommon or more refined as we love to exercise our creative freedom on them.
On the technical side, there was a good bit of electrical and plumbing work to be done. Installing the new gas boiler as part of the overall renovation job, sourced from our primary supplier to ensure the lowest gas boiler prices.
Connecting the external pipes to the new kitchen area and running the wires around the house for everything from appliances to plug sockets. This allows everything from incoming cold water taps, outflowing waste pipes and full electrical support for appliances to be fitted perfectly.
The floor of the kitchen section boasts large light coloured tiles while the rest of the extension features hardwood flooring, integrated with the remaining space in the house.
With this complete it was time for us to wish the client farewell and move on to the next project — maybe even yours. Get in touch for a quote today.



